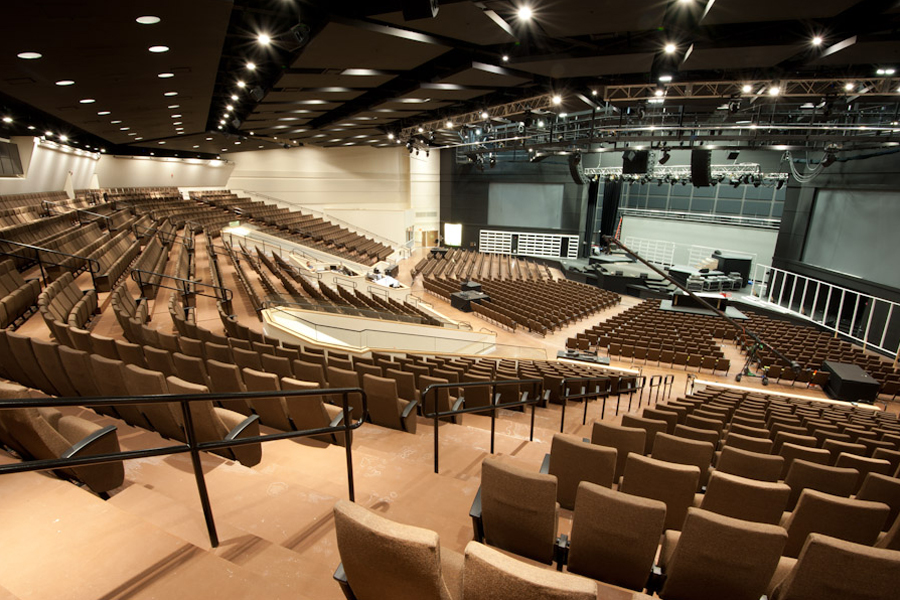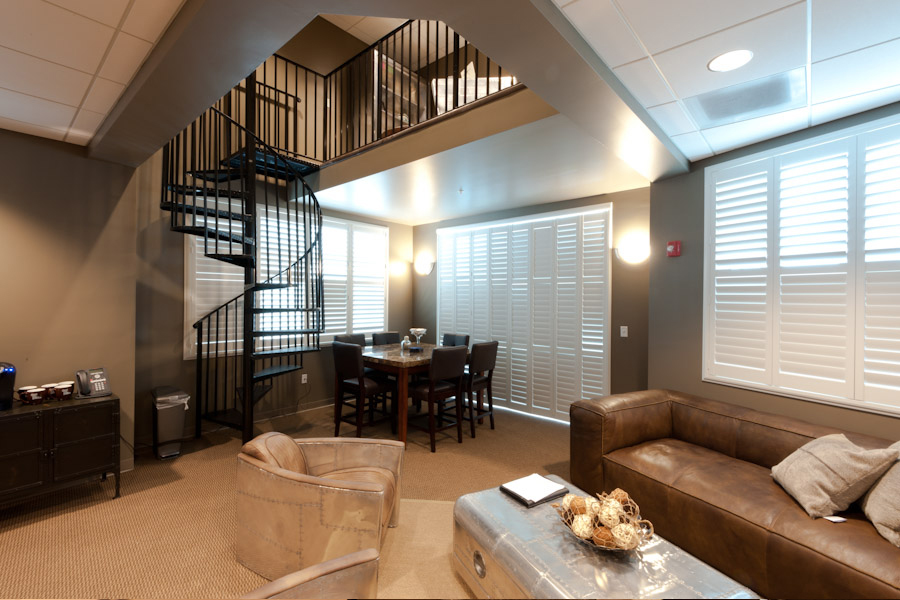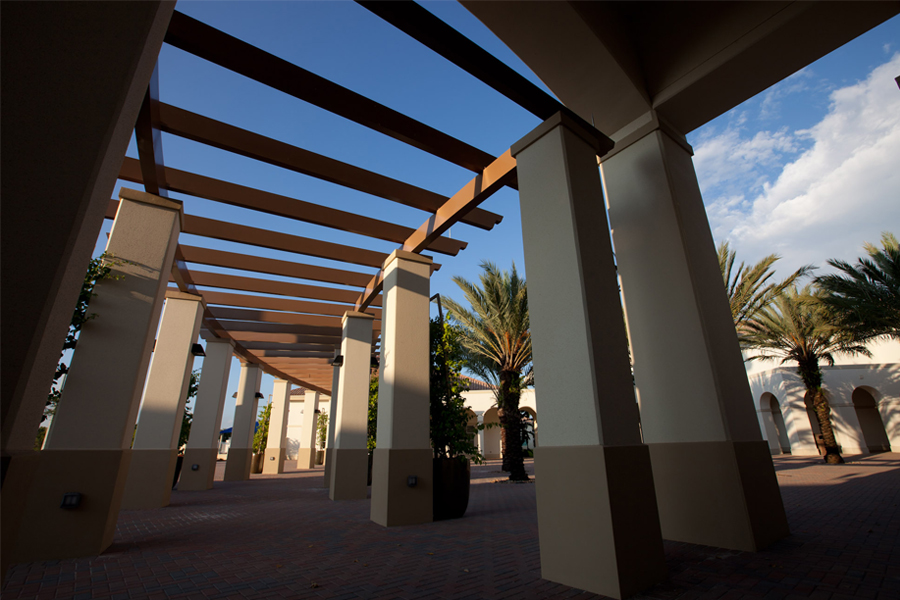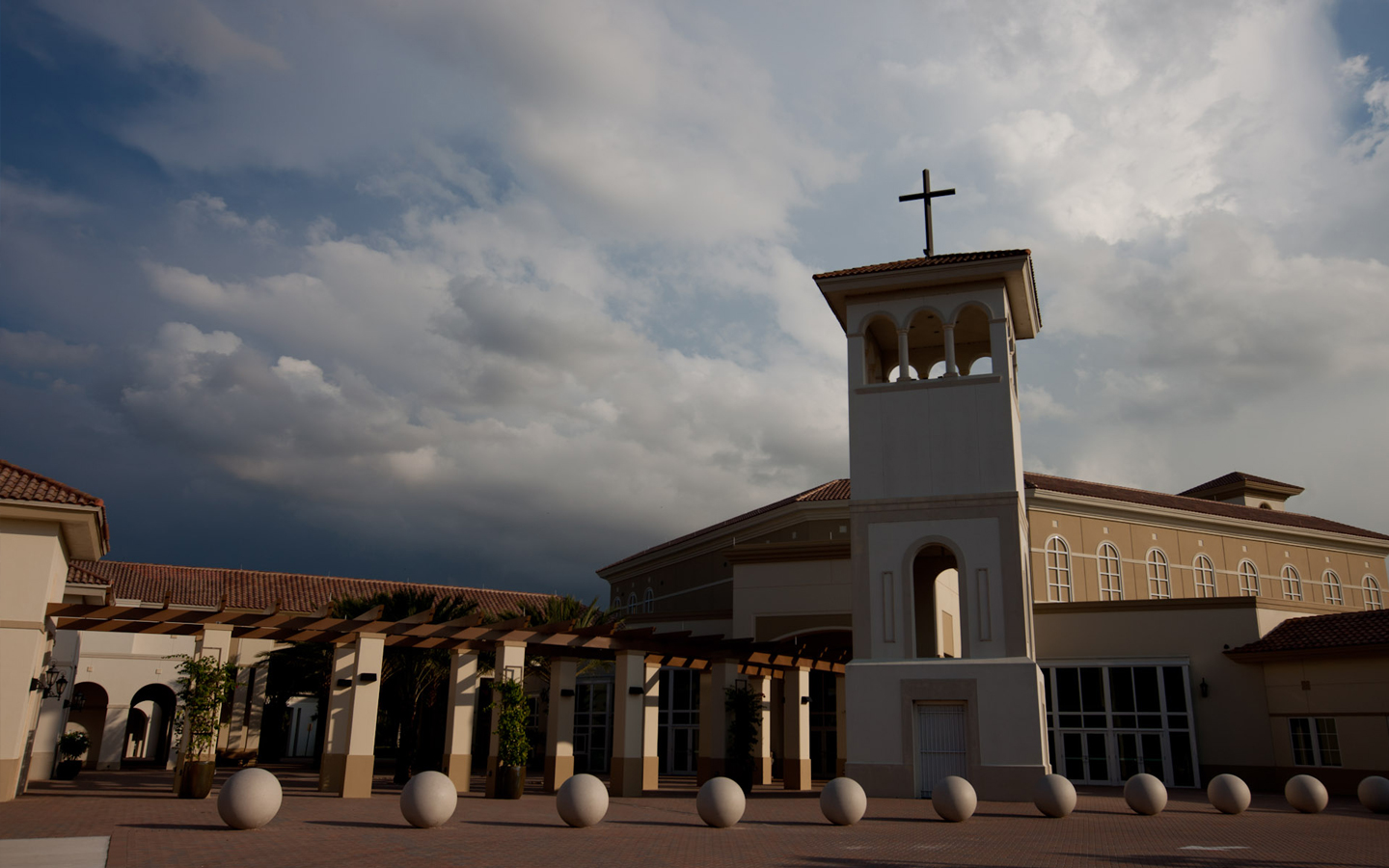A 70,000 sq. ft. facility with a 2,000 seat sanctuary, classrooms and offices. Constructed with tilt walls which include 70 ft. high single panels. The project was awarded an ‘Outstanding Example of Tilt-Up Concrete Construction’ award by the Tilt-Up Concrete Association.
- Institutional Proyect
- 70,000 SQ FT
- Schwab, Twitty & Henser Associates




