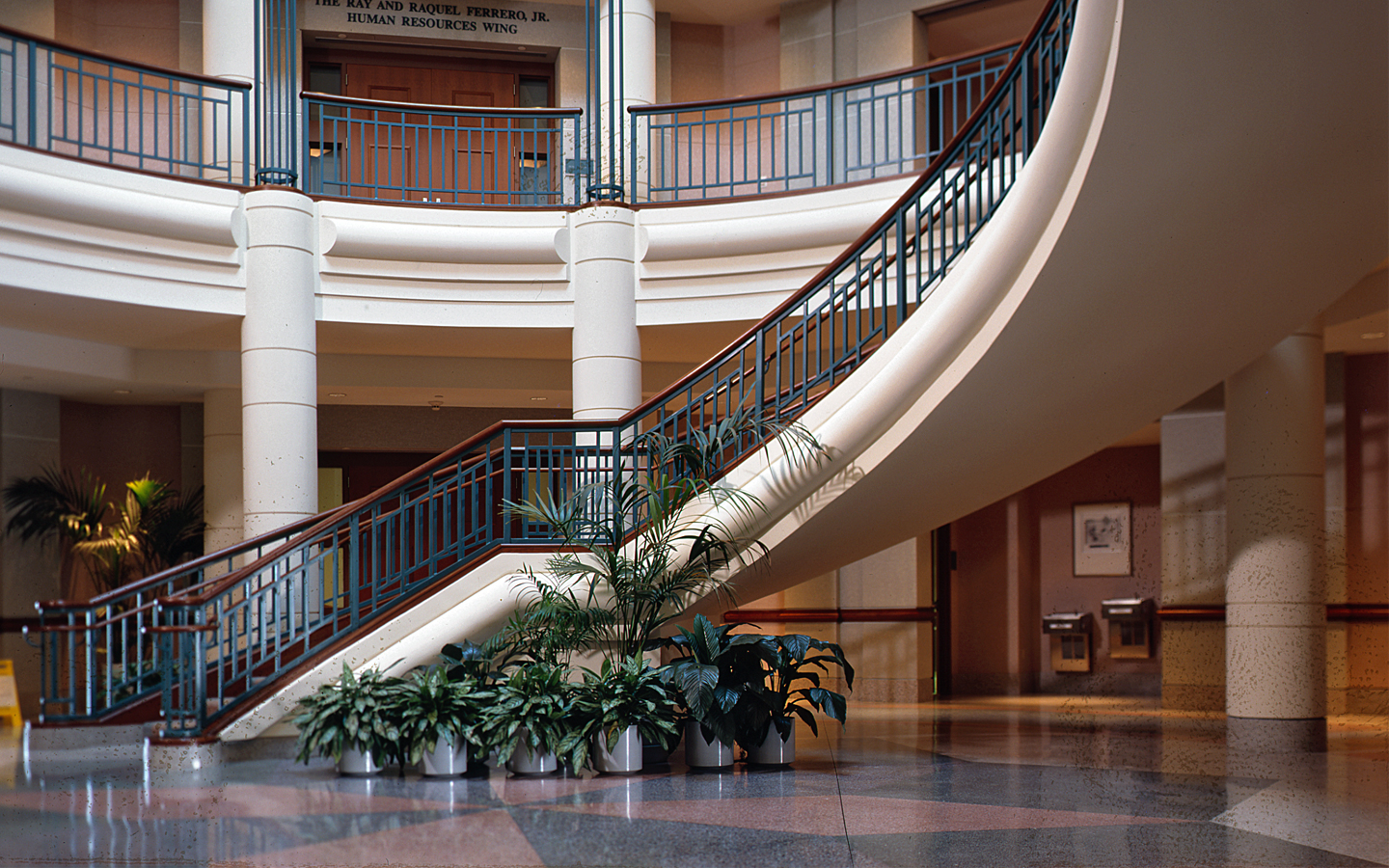The 62,000 sq. ft. student services and administration building is designed in a Neo-Classical style and creates a major focal point for the campus, overlooking a lake and fronting the main boulevard. The building’s facade is clad in architectural precast concrete with windows, cornice elements and proportions reflecting classical design elements. Two-story porticos accentuate the East and West entries which lead into the rotunda, creating a formal, stately image for the seat of the university’s leadership.
The project team completed the project four months early and under budget.
- Institutional Project
- 50,000 SQ FT
- Smallwood, Reynolds, Stewart, Stewart & Associates

